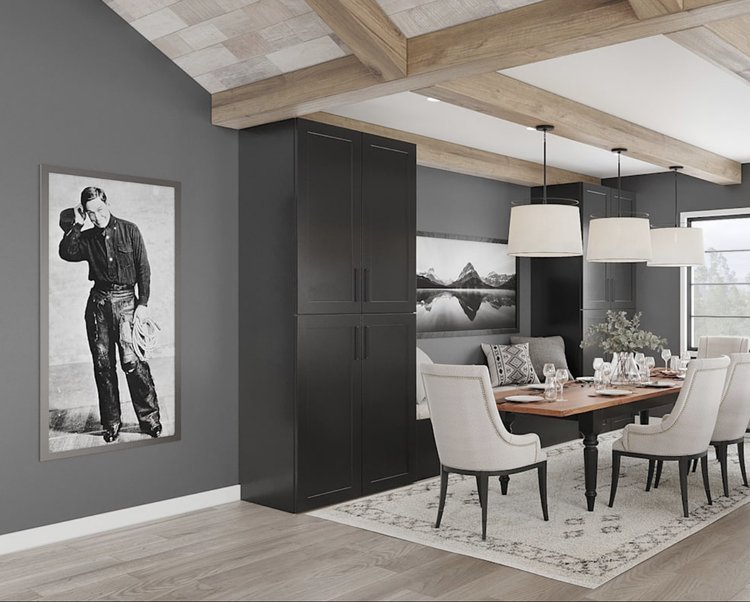Our Services
Incredible interiors start with great planning and even better organization, mixed with detailed preparation and clear communication. This formula is the key to achieve your individual and unique point of view through interior design.

Your home is a mirror of your narrative. It's a sanctuary for relaxation, creativity, entertainment and memory-making, embodying the finest aspects of life. Our design silently narrates this story.
Collaborating with Studio M Designer offers the chance to articulate your design preferences and challenges, while providing a fresh perspective to ensure your distinctive story is conveyed.
Design professionals follow a structured process to craft a compelling story. This process always begins with a design consultation, followed by the commencement of full-service interior design. We invite you to review the steps in our design process and should you have any questions or wish to schedule a consultation, please feel free to reach out to us.
Our Design Process
Discovery Call
The Discovery call is about 30 minutes, on the phone or via Zoom. It is your invitation to request information, ask questions, learn about our design process and the possibility of collaborating with our designer. This is the ideal time to schedule a consultation.
Design Consultation
The 90-minute consultation is always the first step. This will take place at your home if you are remodeling, or at another place for a custom home.
Consultation fee $475.00
Please use button below for more information.
`
Design Contract
During the consultation, we outlined a scope of work and budget. Using this information, we will create a Letter of Agreement for your project. Planning will begin once this legal document is signed and the retainer fee is paid.
Design Conception
The planning begins. We utilize the information collected during the design consultation to develop a design concept that captures the project's direction and essence. The finishes, fixtures, and furniture are chosen to complement and enhance the design. For all projects, we utilize contract drawings from the architect or existing drawings for planning purposes. In the absence of drawings for a remodel, we conduct measurements to create an as-built plan. Subsequently, we draft new plans for the remodel or new construction, designing both the interior and exterior. The plans encompass layout, floor plans, elevations, lighting plan and detailed design elements. We then arrange a meeting with your selected homebuilder or contractor to discuss the plans and explore options.
Design Presentation
You are presented with the design plan. This may include mood boards, floorplan, lighting plan, furniture plan, color design, 2d and 3D drawings, finish samples, pictures of appliances, furniture and lighting. This is your opportunity to give feedback and make changes. We will update plans with your input and meet one more time to ensure your complete satisfaction. Once you have signed off on the plans, implementation begins.
For large projects we will design in phases. Each design phase will have its own design presentation.
Design Implementation
Construction is under way. We work with your Architect and/or Custom home builder to bring your point of view to life! During construction there are schedule site visits to check progress and work through needed or any unexpected changes that may come up. We take care of it all and answer questions and make design decisions, keeping your project moving forward and giving you peace of mind.
We plan and manage the selection, sourcing and ordering of all:
Finish
Fixture
Appliances
Lighting
Furnishing
Accents
Once items have been approved, orders will be place after full cost have been received.
Presentation
After construction is finished and cleaning is carried out, we proceed to style the space with furniture and accents, then take photographs. Photographs are taken even if furnishing is not included in the scope. Then we welcome you to new home or your reimagined space.
